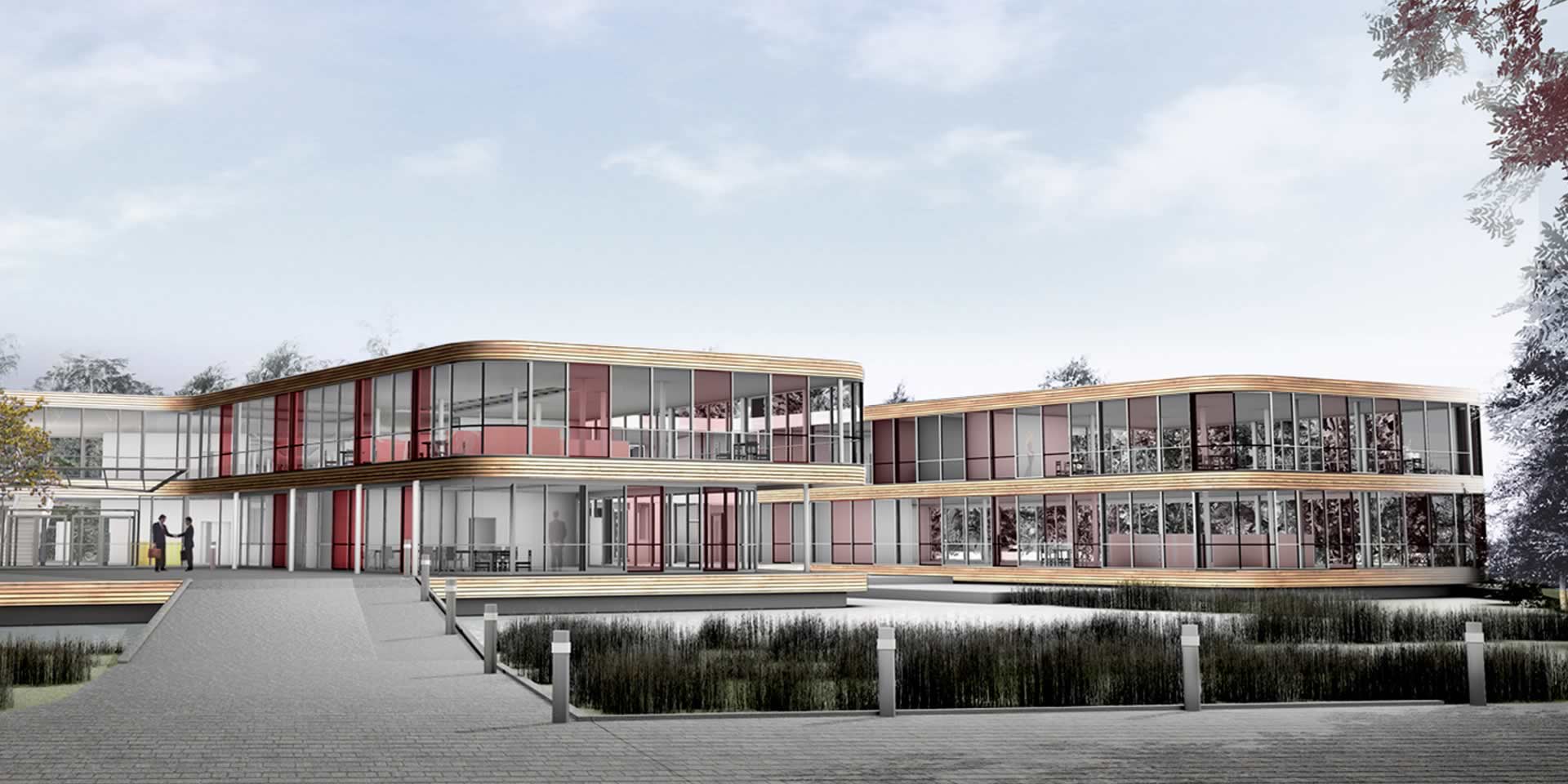Wettbewerb
Headquarters – Boltze International
Projektdaten
2010
Hamburg
In a rural area of Hamburg, a new headquarter was to be proposed. The goal was to blend this new building amongst the existing buildings, without letting it be shaded by the older buildings. In order to achieve this goal a clearly structured, two-story building was designed using glass and wood and positioned so that each employee could enjoy the great views of the surrounding countryside. The view of the existing warehouses was avoided by the building orientation.
The new building is located in the south-eastern area of the property directly related and embedded in the landscape. The building appears to float above a pool of water, which takes up the drainage over open trenches, which are typical for the landscape.
The entrance for visitors to the company headquarters is easily accessed and leads into a spacious subdivision area. This are including a lounge area with an attached cafeteria, and meeting rooms. The opposing direction includes a varying change between communicative and concentrated work areas. There is only a short distance of flight of steps within the two-story building for the direct exchanging of ideas. This gives rise to an open, non-hierarchically organized office zones.
Key design elements in the interior of the building are the airy two-story atriums. These serve as break rooms and provide a visual and physical connection in between the team workstations.
A special highlight of the new building is the showroom. This is embedded in the office structure, but remains easily readable in the facade and is thus able to be experienced equally for customers and employees. In order to be easily re-designed the demountable showroom was connected to the logistics hall.
The clearly structured building developments permits a later expansion of 2500 square meters, which highlights the durability and flexibility of the new headquarters.
Leistungsphasen 01 - 03
> PDF-Download
